Description
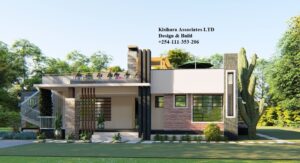
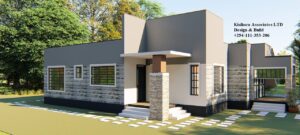
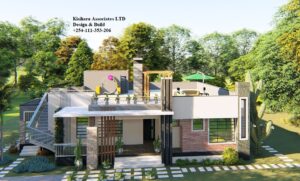
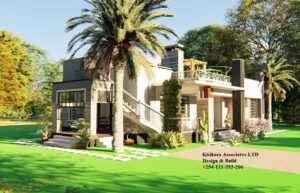
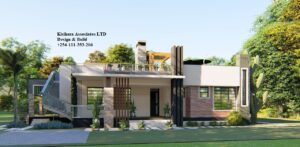
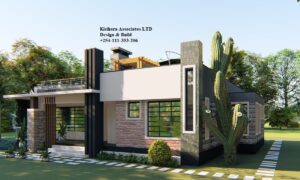
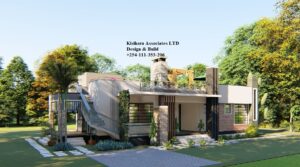
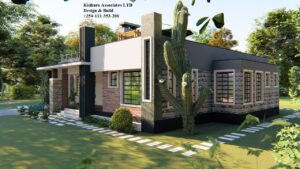
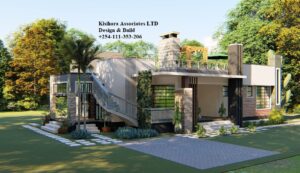
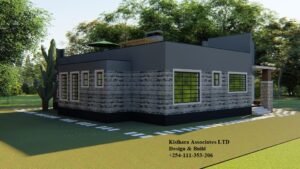
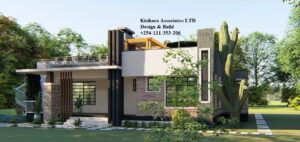 Plot Size: 12.7 x 24 m
Plot Size: 12.7 x 24 mHouse Dimensions: 15.8 x 10.25 m
Gross Floor Area: 137 m²
Salient Features
Ground Floor:
– Ceiling Height: Raised to enhance air circulation, ideal for the warm climate of the location.
– Living Room: A spacious 22 m² area with large windows, seamlessly connected to the dining area for natural light and ventilation.
– Dining Area: 9 m², positioned for a smooth flow from the living room.
– Closed Kitchen: Designed with a serving arch, adjacent to a laundry space and a kitchen yard for added utility.
– Bedroom 1: Faces the front of the house, offering privacy and ample natural light. Features a queen-size bed space, a dedicated wardrobe, and a 5 m² ensuite bathroom.
– Guest Bedroom: Shares a bathroom with the common areas for practicality.
– Master Bedroom: Strategically located at the rear of the house for enhanced privacy and comfort. Includes large windows for natural light, accommodates a king-size bed, and features a wardrobe area alongside a private 5 m² ensuite bathroom.
Upper Terrace:
– Multipurpose Room: Ideal for relaxation or entertainment.
– Bathroom: Conveniently located on the terrace.
– Ensuite DSQ: Offers additional living or utility space.
– Relaxation/Event Terrace: Equipped with a kitchenette, providing comfort for hosting events while enjoying scenic views of the neighborhood.
Call/WhatsApp: +254 111 353206
Message us on WhatsApp: http://wa.me/254111353206
Email: kisiharaassociates@gmail.com.


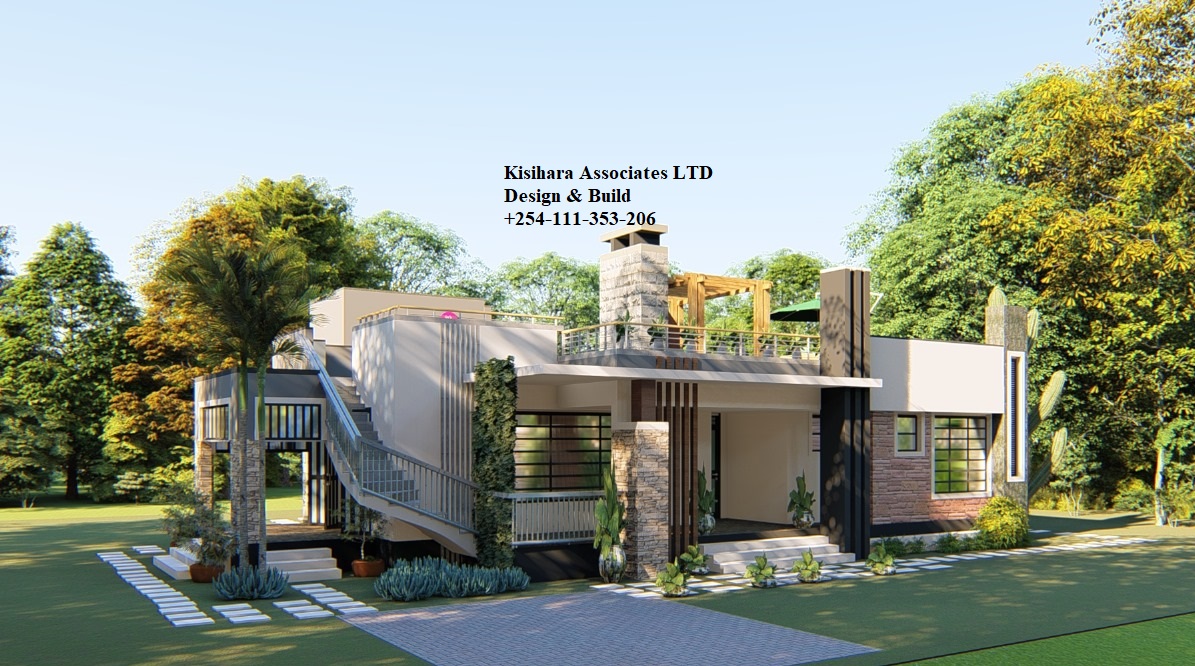
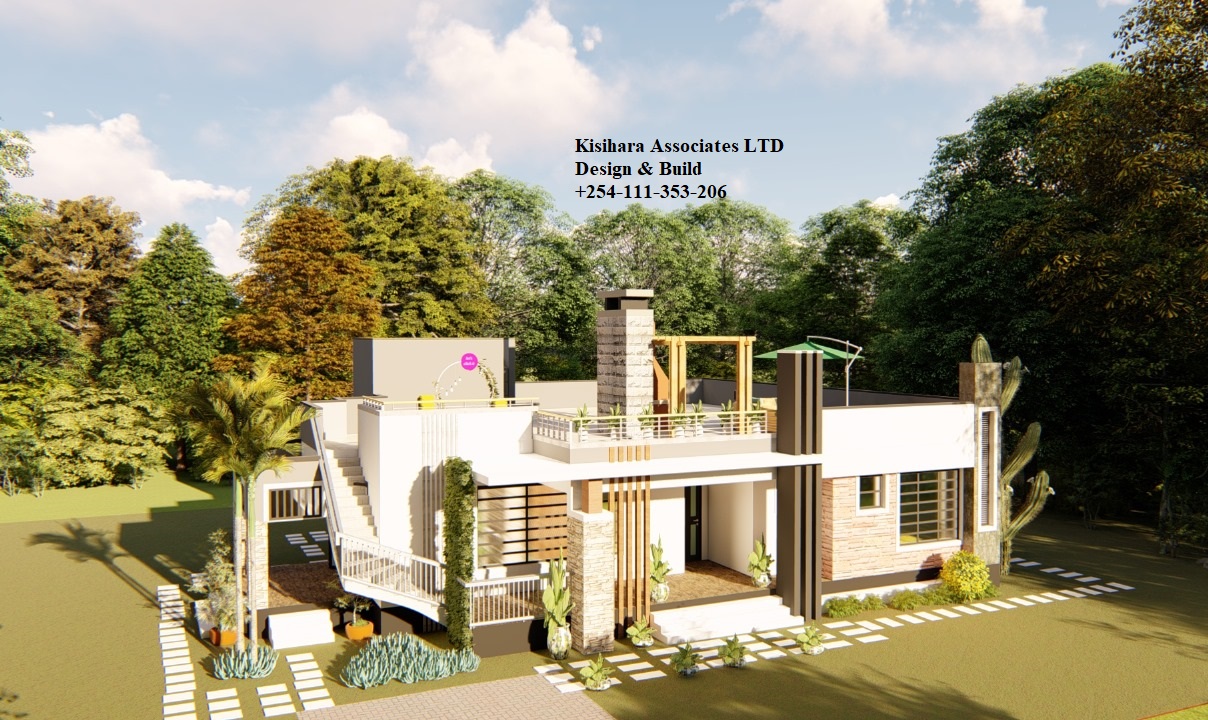
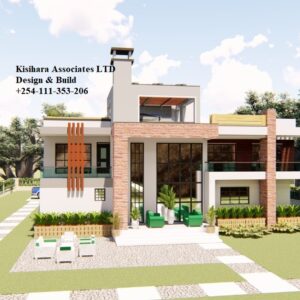
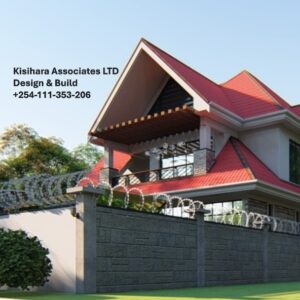
Reviews
There are no reviews yet.