Description
Gross Floor Area: 192 m²
Salient Features
Site Plan:
– 2-car parking area
– Gazebo
– 15 by 10 m house
– Well-landscaped lawns
Ground Floor:
– Spacious entry verandah that doubles as a waiting area.
– Double-door entrance foyer for easy access and furniture movement, equipped with a side rug.
– A cloakroom for guests.
– Spacious living room (24 m²) with large sliding windows for natural lighting and proper ventilation.
– Ensuite bedroom.
– Staircase.
– Dining area with an outdoor dining option for an al fresco experience.
– Semi-open kitchen with ample storage space, laundry area, and yard.
Upper Floor:
– Spacious master bedroom with a closet, a large bathroom, and a balcony facing the front of the house.
– Two ensuite bedrooms, each equipped with balconies.
– Small family room (10 m²).
Attic Floor:
– A versatile room that can be used as a study area.
Call/WhatsApp: +254 111 353206
Message us on WhatsApp: http://wa.me/254111353206
Email: kisiharaassociates@gmail.com


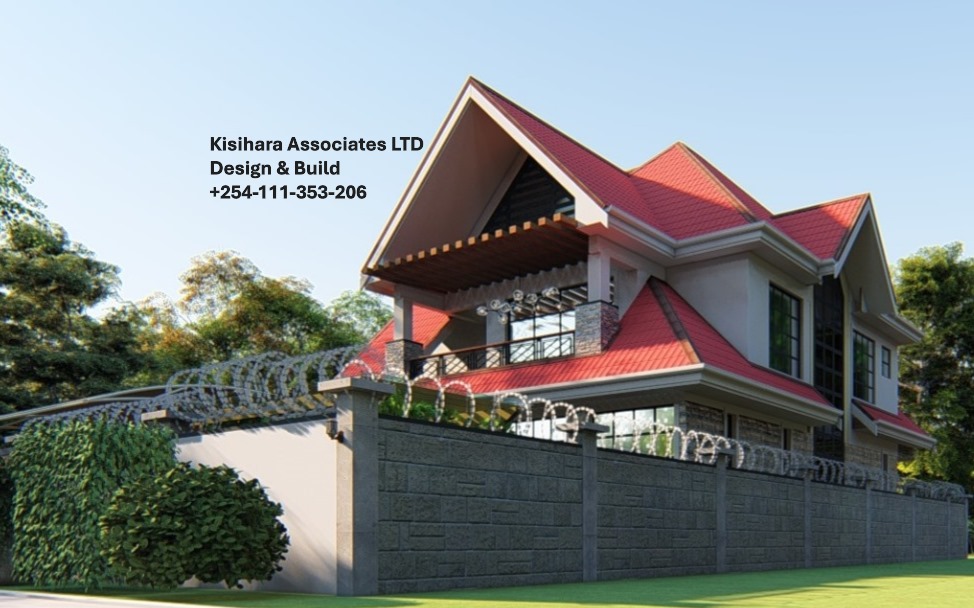
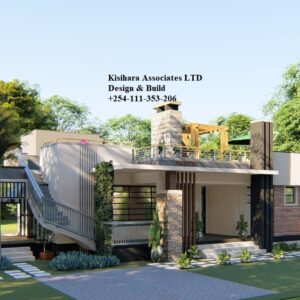
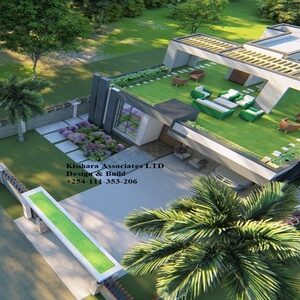
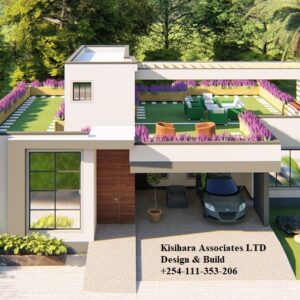
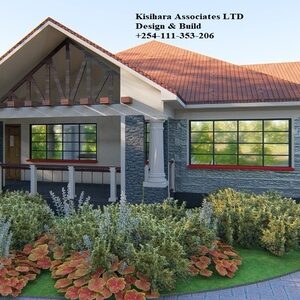
Reviews
There are no reviews yet.