Description
Salient Features
Ground Floor:
– Ceiling height raised to improve air circulation, ideal for the warm climate.
– Living room: Spacious 24 m² area with large windows for natural light, seamlessly connected to the dining area.
– Dining area: 11 m², positioned for smooth flow from the living room.
– Closed kitchen: Features a serving arch, adjacent to a laundry area and a kitchen yard. Includes under staircase storage for added utility.
– Master bedroom: Located at the back for privacy, with ample natural light and a 5 m² ensuite bathroom.
– Bedroom 1: Faces the front, complete with its own bathroom.
– Bedroom 2: A private ensuite bedroom.
– Additional features:
– Two open garage parking spaces, which can double as an outdoor verandah.
– Cloak area: Designed for guest convenience.
– Entry foyer: Includes wall storage for rags.
Terrace Floor:
– Designed with ample pergolas, offering a blend of functionality and outdoor aesthetics.
Call/WhatsApp: +254 111 353206
Message us on WhatsApp: http://wa.me/254111353206
Email: kisiharaassociates@gmail.com


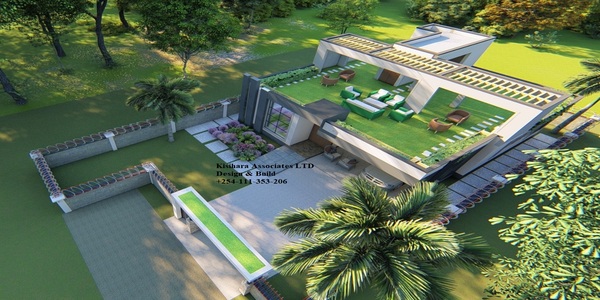
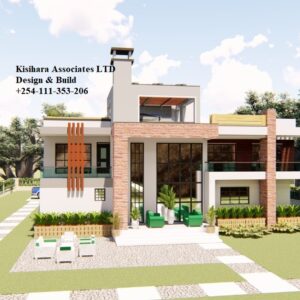
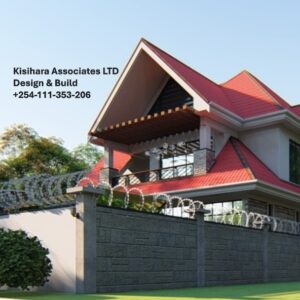
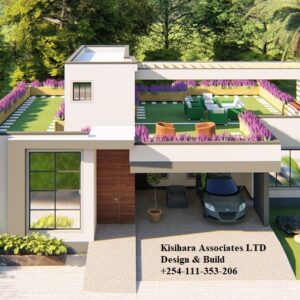
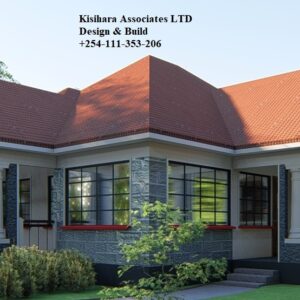
Reviews
There are no reviews yet.